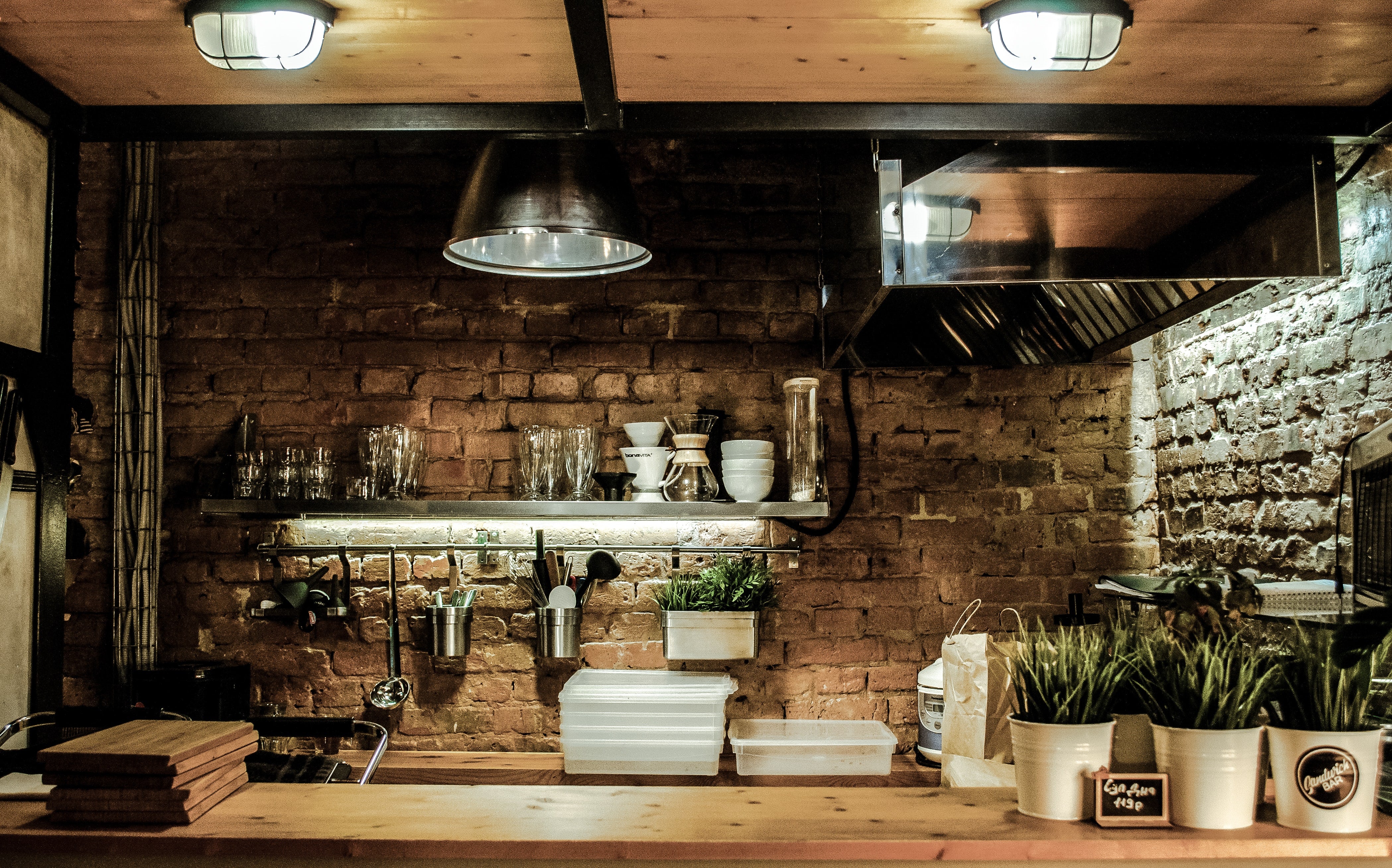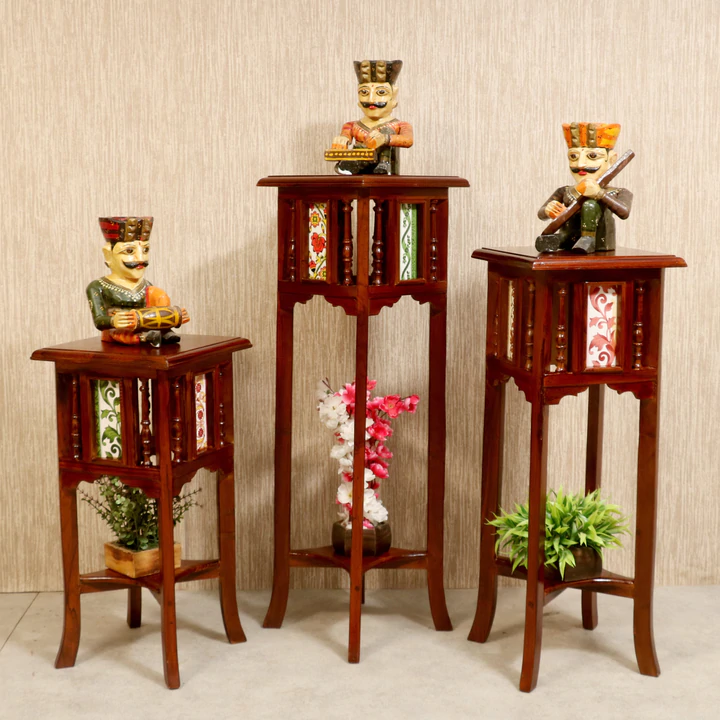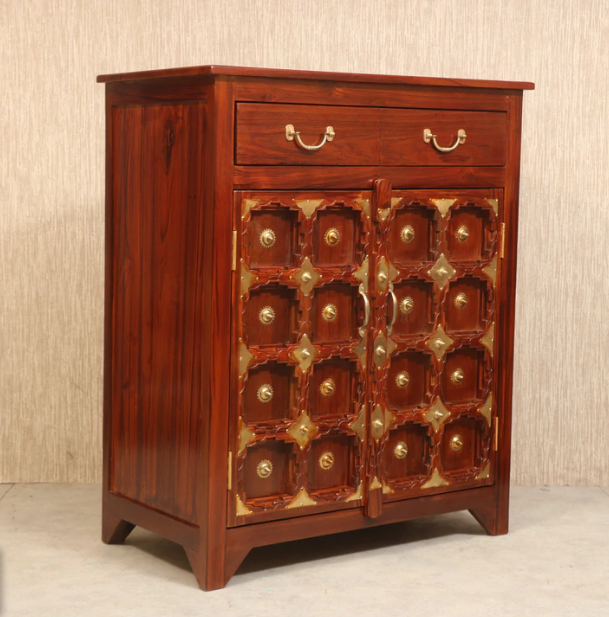
How to Plan the Perfect Kitchen for Your Home
Designing a kitchen is not similar like any other room in our home. It is an ever-evolving process, because the way we use our kitchens changes constantly, and the kitchens also grow along with it. In addition, kitchens are not just the cooking zones of the house anymore, but are multi-purpose family spaces used for cooking, dining, hosting, entertaining, and even lounging. Professionals can take you through the entire process to advice you on how to plan the perfect kitchen. Here is the expert step-by-step guide to plan and create the perfect kitchen for your home, seamlessly balanced in creative ideas and functionalities.

-
Create a Wishlist
First thing you should do is write a list of everything you need in your new kitchen. If you’re planning your kitchen from scratch, then you’ll like to note down all the basics and essential items first, and then move from the ‘needs’ to the ‘wishes.’ But while renovating your existing kitchen space, analysing what you currently have v/s what do you wish to change, is the key. You should also reflect on what is not exactly working for you in the current set-up. Once you figure that out, there will be room for more intangible wishes like different flooring or countertop finishes, a new mixed-material cabinetry, etc.
-
Set a Budget
This is the next big step of your kitchen planning, and probably the most important one. Kitchen costs need to be defined clearly at the very beginning of your project. It will determine how far you can go with your wishlist. So, proper budgeting will keep your project realistic, prioritizing the functional aspects. Alongside the kitchen materials, don’t forget to include the plumbing, wiring, decorating, set-up, and labour allowances in your budget. It’s ideal to add a further 10% contingency, for any finishing touches, or any unforeseen costs.
Read - How to Magnify The Beauty Of Your Kitchen?
-
Draw Up a Detailed Floor-plan
Your kitchen planning should be based on how you’re going to use the entire room. Working up a detailed floor-plan is the essential stepping stone here, which will make the next processes much stress-free. To do that, ponder on how you wish to use the kitchen space balancing your requirements efficiently. Measure up the space for a perfect kitchen size. Next, mark the locations to factor different zones for storage, prepping, cooking, dining, entertaining, and relaxing, so that you have the best flow possible between your kitchen and rest of the house. Once you figure out exactly how much room you have to work with, planning a proper kitchen layout becomes much easier.
-
Consider the Ideal Layout
Now it’s time to consider the ideal layout for your kitchen, perfect to be fitted according to your floor-plan. Along with implementing your aesthetic taste, kitchen layout is the spot to begin with the practical journey of designing your kitchen. There are a plethora of kitchen layout ideas to choose from, like U-shaped kitchens, L-shaped kitchens, galley kitchens, open-planned kitchens, curved kitchens, and many more. But to select the best workable and ergonomic kitchen layout for your home, focus on the floor-plan, relationship between the allotted spaces, and of course, the working relationship among the three key appliances- fridge, sink, and hob.
-
Gather Kitchen Design Ideas

Once you finalise your kitchen layout, start to gather ideas to have the end result. Along with being perfectly suitable to all your practical needs, the style of your kitchen should also compliment the rest of your house, matching the décor or standing out of it, but never clashing with it. If you got eyes for modern kitchens, go for a contemporary design style with a chic minimalistic cabinetry. If traditional style suits your taste better, opt for country, farmhouse, or vintage looks with formal, rustic, or period style pieces. There are also flexible freestanding ideas for kitchens with small spaces.
-
Choose the Right Cabinetry
While picking up the perfect design idea for your kitchen, consider the cabinetry as the focal aspect of it. The scale, proportion, and symmetry of the cabinet are key factors to fine tune the balance between practicality and aesthetics. The specificities of your cabinetry will primarily be determined by the size and height of your kitchen room. Working out the type of storage needed, fitting ample storage spaces, placement of main appliances like hob, chimney, and sink, creatively using the odd angles, and making room for additional storages are some major factors to be considered while choosing the best ergonomic cabinetry for your kitchen.
-
Factor in Appliances
Appliances are the lifeline of a kitchen. You have the option to choose from the standard and advanced ones, depending on your budget. While the built-in appliances will shape your kitchen cabinetry, the additional pieces will determine how you can make the best of your kitchen. While factoring in perfect kitchen products, prioritize your needs first. The sizes and scales of the appliances are vital to establish a working relation to your available kitchen space. Also, the colours of the appliances or kitchen products can play a crucial aesthetic role to complete the entire colour scheme of your dream kitchen.
-
Choose the Best Material
The material of your kitchen is that tactile component, which gives your kitchen its shape and feel, with its colour, texture, and finish. It’s better to choose different yet coherent workable materials for different purposes in your kitchen, like flooring, walls, storage, and worktops. For flooring and walls, opt for materials like concrete, tiles, wood, laminate, vinyl, and even rubber. For storage cabinetry, hardwood or plywood is best for a traditional style kitchen, while fibreboard cabinets are best to bring out the chic look in a modern kitchen design. For the worktops on your kitchen counter and island, there are a range of options, such as wood, laminate, marble, natural stone, concrete, stainless steel, and glass. Just keep one thing in mind, that the quality of materials shouldn’t be compromised, even within a relatively tight budget.
Read - 7 Small Wooden Kitchen Furniture Pieces You Will Love
-
Get Creative with the Colour Palette

The colour scheme is the first thing anyone is going to notice in your kitchen. So, plan the perfect colour for kitchen thoughtfully and creatively. The most popular colour choice for kitchen is white, followed by off-white, pale grey, and cream. Mix these colours together or with any other pastel shade to create a neutral, soft, and toned down colour pallet. Or, do the opposite by creating a warmer, bolder, and vibrant dark kitchen, which is quickly gaining popularity. The grains and textures of the materials used in the space can add up a layer of shade, pattern, and depth to everything. The colour scheme of your kitchen décor should always reflect your aesthetic taste and unique personality.
-
Plan in Lighting Scheme
Furthermore, lighting is the factor that binds everything together in a room. It sets the mood of a room. So, put in some effort while planning the lighting scheme of your kitchen, and remember to include flexible options. As the kitchen is now a multipurpose space, consider accordingly to switch between dim lights for dinner parties and bright lights for cooking and cleaning. All the ambient, task, and accent lighting should be fitted in proper places, so that they don’t create any obstacles to the mundane workflow in the kitchen. Also, choose the material in light-shades or paint them according to your kitchen’s décor shades. Try and plan your kitchen design in a way that it will allow more natural light to flow into the room.
Conclusion
Kitchens of today have evolved a great deal. So, planning and designing a kitchen is getting bigger and more exciting by the day. But as a downside, it’s also easy now to get overwhelmed by the plethora of market-available ideas, and to get a little stressed, especially if you’re not sure what you’re wishing and doing. So, don’t hesitate to get expert opinions and helps from professionals to select the perfect kitchen design, best suitable for your home.
There are also online stores like Woodsala that can help you build your dream kitchen from scratch or even do a drastic makeover. If you wish for it, you can also have them build you custom-made bespoke wooden kitchen products of your choice and deliver it right to your doorstep. So, make the world your oyster and create your dream kitchen!
Read, Also - 5 Tips While Buying Kitchen Cabinets



























